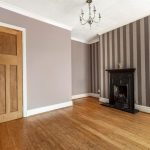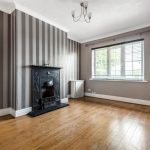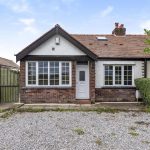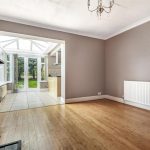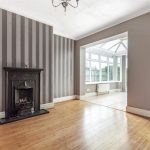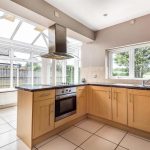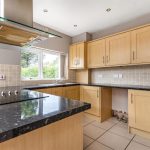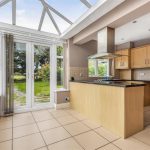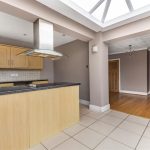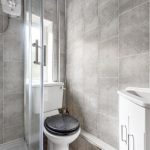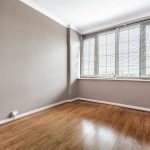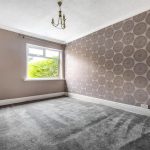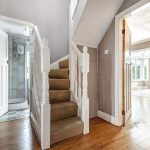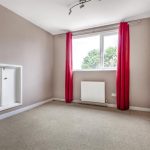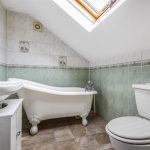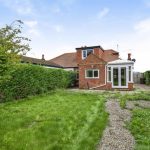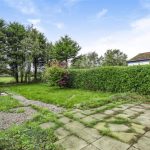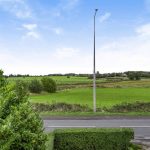Southport Road, L40
This charming property offers an entryway, spacious lounge, dining room leading into the kitchen, downstairs shower room, master bedroom and a double bedroom on the ground floor. On the first floor there is an additional double bedroom and bathroom. Externally the property offers a large driveway for two vehicles and a large rear garden.
Tenure: Freehold
GROUND FLOOR
Lounge – 4.11 x 3.10 (13’5″ x 10’2″ ) – A spacious light room with a doubled glazed window, wooden flooring, and period fireplace.
Dining Room – 3.71 x 3.68 (12’2″ x 12’0″) – A spacious room with wooden flooring and a period fireplace leading through to the kitchen / diner.
Kitchen – 4.90 x 3.02 (16’0″ x 9’10”) – The spacious kitchen is fitted with a range of wall and base level units. There is a one and a half bowl stainless steel sink unit with granite effect work surfaces. Integrated oven and hob with extractor fan. The double-glazed window overlooks the rear garden. Flooring is tiled throughout, with French doors leading out to the garden.
Shower Room – 1.47 x 3.02 (4’9″ x 9’10”) – The shower room offers a walk-in shower, hand wash basin, low level WC and a double-glazed window.
Bedroom One – 4.14 x 1.35 (13’6″ x 4’5″) – A double sized bedroom with radiator, double glazed window and carpeted flooring
Bedroom Two – 3.43 x 2.62 (11’3″ x 8’7″) – A double sized bedroom with radiator, storage cupboard, double glazed window and carpeted flooring.
LEVEL ONE
Bedroom Three – 3.43 x 2.95 (11’3″ x 9’8″) – A double sized bedroom with radiator, wooden flooring and double-glazed window
Bathroom – 2.69 x 1.80 (8’9″ x 5’10”) – The bathroom comprises a roll top bath, low level WC, wash basin with storage cupboard and is tiled throughout.

