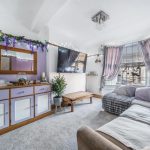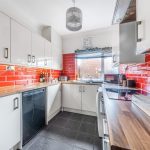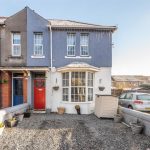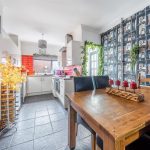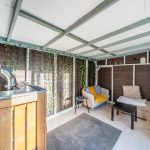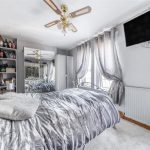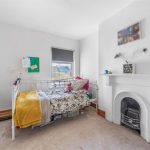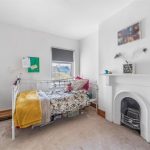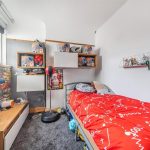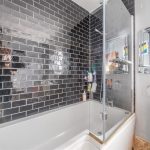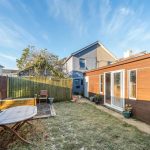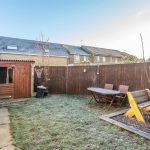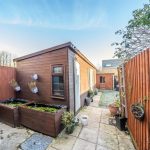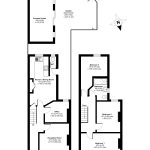Quarella Road, CF31
Property Description
The property is accessed via a solid wood door leading into a spacious hallway with tiled flooring and a carpeted staircase leading up to the first floor landing.
The main living room features carpeted flooring and bay fronted windows to the front elevation.
Bedroom Four is a versatile room and could be used as a second sitting room. Features carpeted flooring and windows to the rear elevation.
The kitchen/dining room has been comprehensively fitted with a range of high gloss wall and base units and complementary laminate work surfaces. Integral appliances to remain; 4-ring induction hob with extractor fan over, oven and grill. Space has been provided for a freestanding American-style fridge/freezer. Space and plumbing has been provided for multiple appliances. Further features continuation of tiled flooring, partially tiled walls, built-in pantry cupboard, windows to the rear and a partially glazed door leads out onto the rear elevation. The kitchen also houses the gas combi boiler.
The ground-floor WC has been fitted with a low level WC, tiled walls, tiled flooring and window to the rear.
FIRST FLOOR The first floor landing featuring carpeted flooring and provides access to the loft hatch with pull-down ladder and light.
Bedroom One is a spacious double bedroom situated to the front of the property. Featuring carpeted flooring, three windows to the front elevation and built-in storage cupboards.
Bedroom Two is a further double bedroom with carpeted flooring, windows to the rear and a central feature fireplace.
Bedroom Three is a good size double bedroom situated to the rear of the property. Featuring carpeted flooring and windows to the rear.
The family bathroom has been fitted with a 3-piece suite comprising; panelled bath with over-head shower, sink set within vanity unit and WC. Further features partially tiled walls, spotlighting, chrome towel radiator, tiled flooring and a window to the side elevation.

